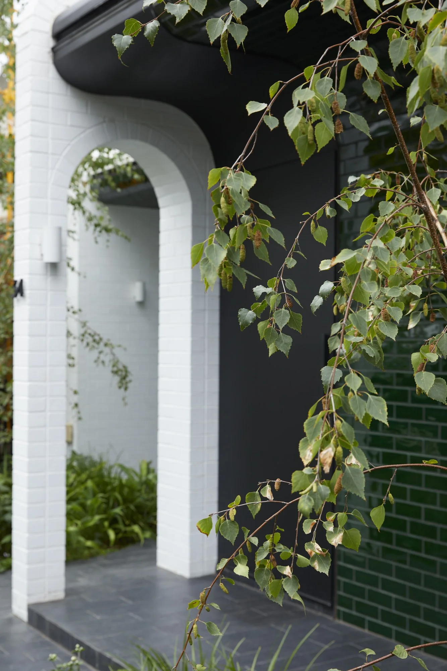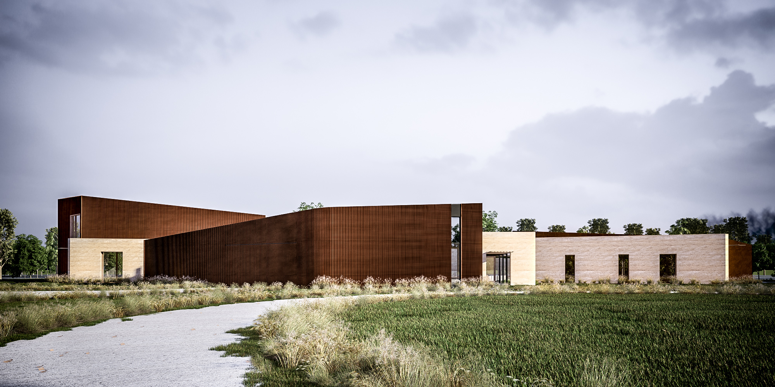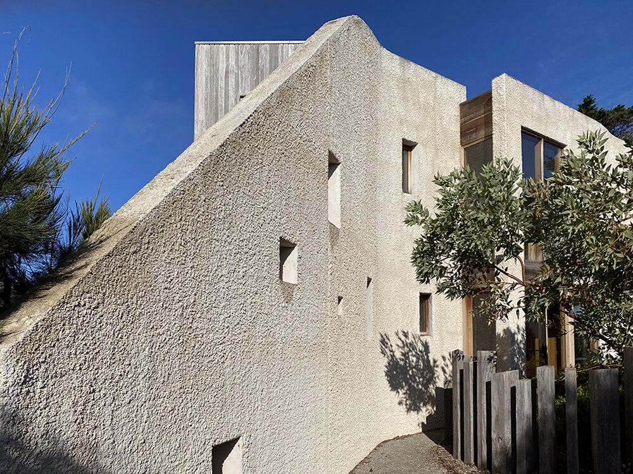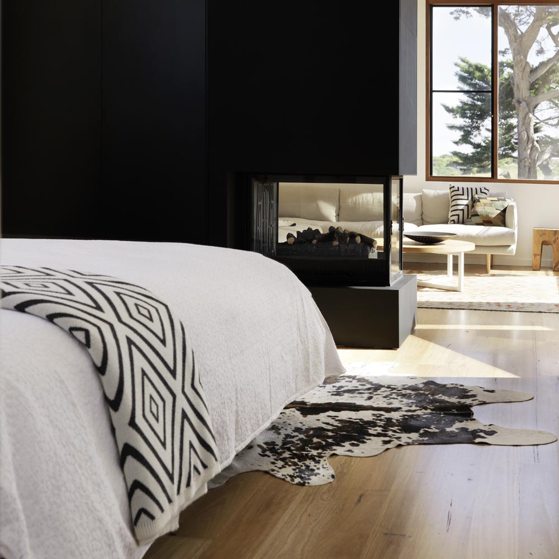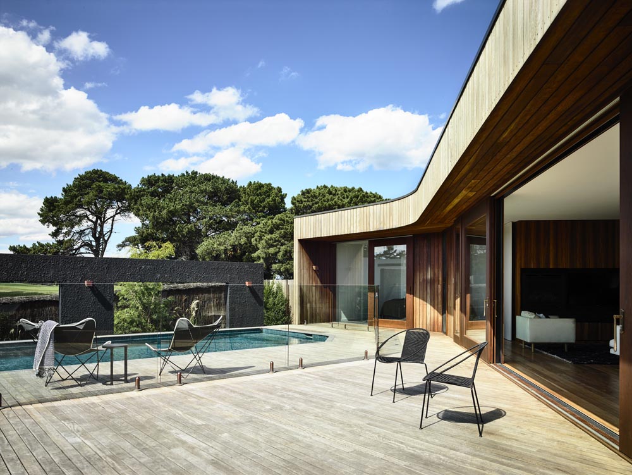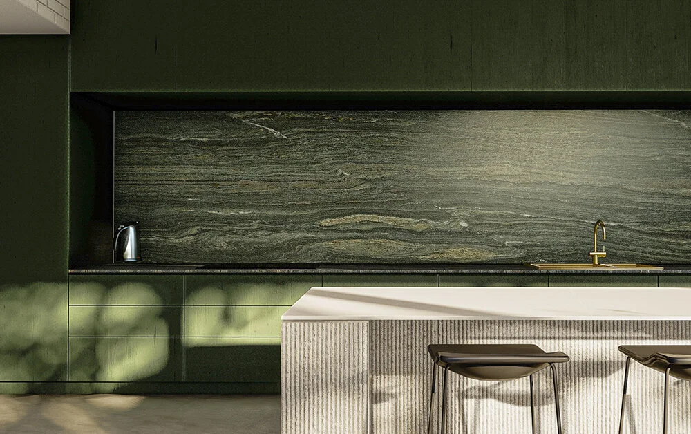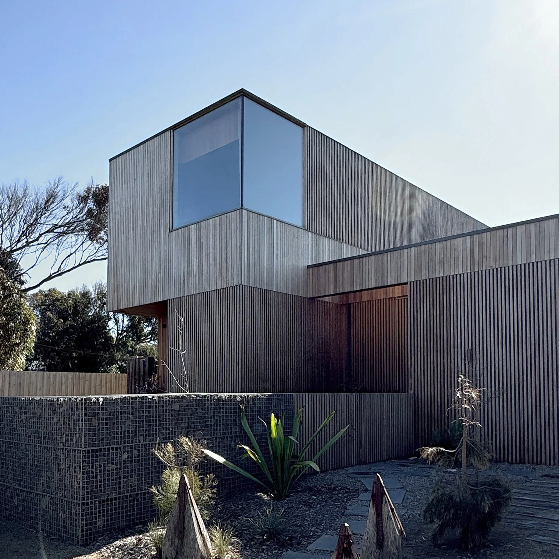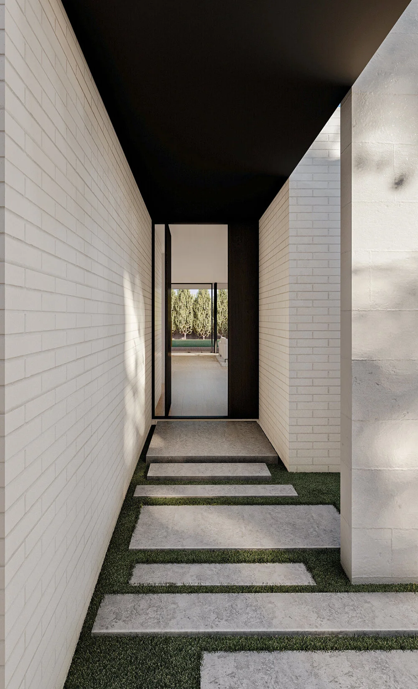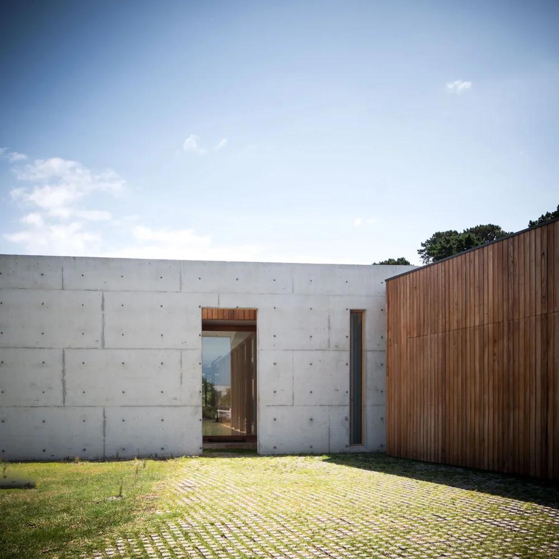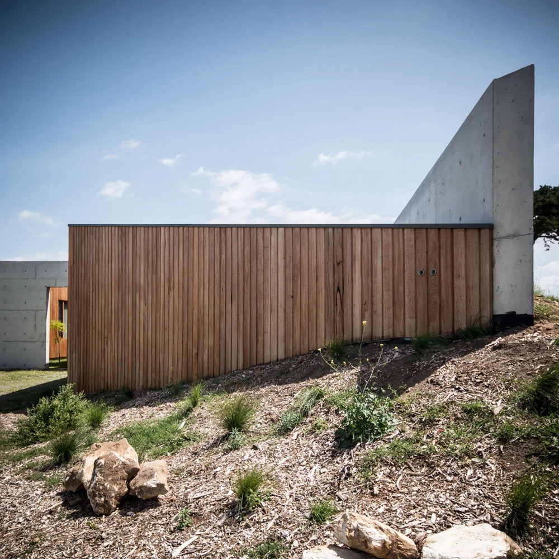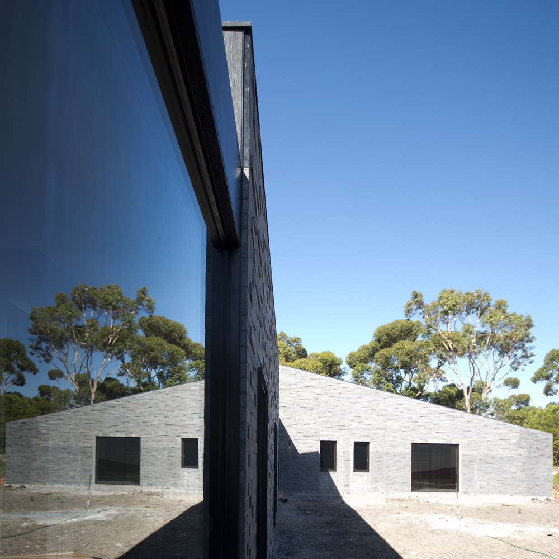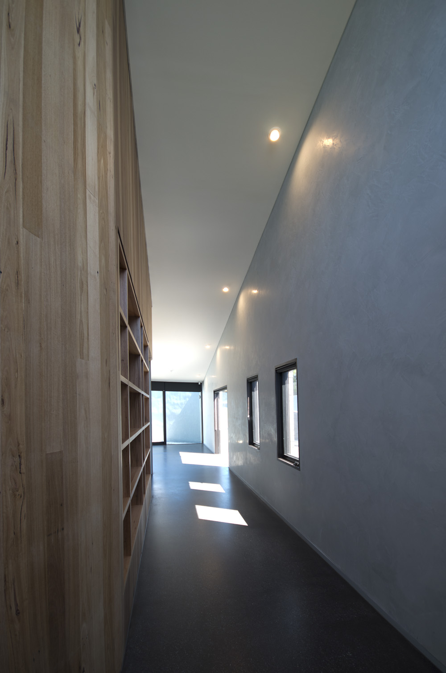
17
Cliff House

16
Torquay Concrete House

15
Fitzroy House

10
Freshwater House

13
Brighton House

10
Middle Park House

6
Richmond Mixed Use

4
Canterbury House

13
Bluff House

11
Ivanhoe House

5
Lynch House

10
13th Beach Brick House

7
Riverside House

10
13th Beach Courtyard House

7
Torquay House 2

2
Orton House

1
Dune House

8
The Avenue

4
Eaglemont House

7
Carr st House
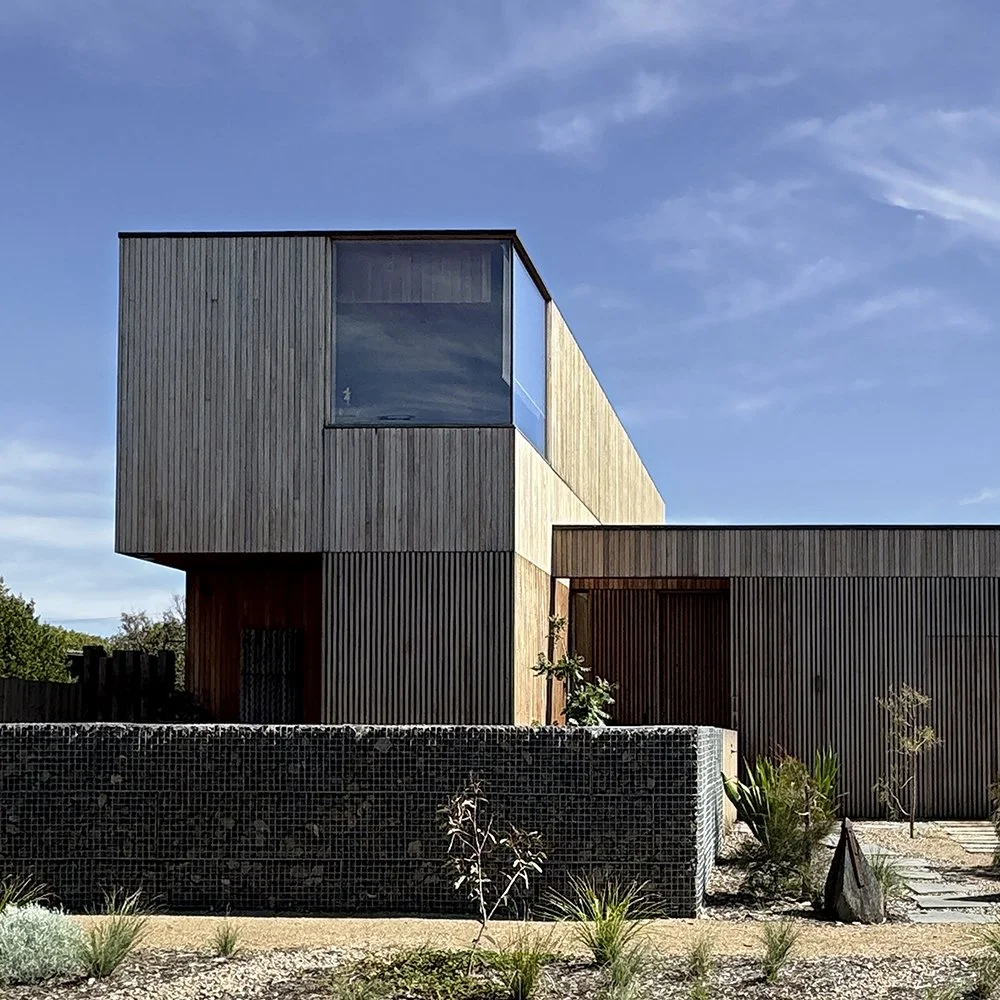
5
Garden House

9
Toorak Pavilion House

3
Point Roadknight House

6
Goulburn River House

10
Northcote House

2
Barbican House

2
Lorne House

4
Cliff Edge House

2
River House

10
Bell House

3
Strathbogie House

4
Bank House

10
Barwon House 2

5
Esplanade Townhouses

1
Toorak Apartments

10
Product by Auhaus

11
Barwon House 1

11
Basalt House

10
Warrnambool House

10
Moonah House

3
Boulevard House






































